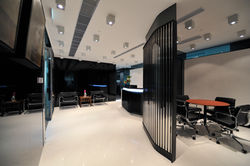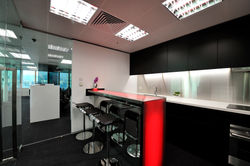Reorient Office [Mansion House Securities (FE) Office]
 |  |  |  |
|---|---|---|---|
 |  |  |  |
 |  |  |  |
 |  |  |  |
 |
辦公室設計
這家位於金鐘的金融證券公司,其辦公室的設計充滿現代感,股票市場和香港維港的圖像互相輝映,與該公司蒸蒸日上的業務彼此呼應。
對設計師來說,設計這所辦公室的最大挑戰,是要把該公司一些中國傳統元素和文化價值,與現代世界的全球經濟商貿融為一體。為此,設計師找來七十塊經鐳射切割的不鏽鋼片,在接待處造出一幅以維港高樓大廈為圖案的鋼牆,這幅牆奪目耀眼,既象徵該公司的雄心壯志,亦隱喻股票市場有起有跌。
牆這個元素,為面積達八千平方呎的辦公室帶來不少設計意趣。設計師以玻璃作為隔板,別出心裁地為空間分段,從而為周圍堅實的牆拓展出空間感。周圍的中國藝術品和特別燈光效果,更平添一份柔和之美。
辦公室的設計甚具彈性,設計師致力拓展空間,以應付該公司將來增聘人手之需要。以交易室為例,工作空間可因應需要而擴張,度身訂造的書桌,更可以多種形式安置,而每一種形式也方便安放電腦,並確保電腦不會過熱。
特別為員工工餘而設的用膳房一片鮮紅,為辦公室的黑白主調注入活力。辦公室還設有兩個會議室、多個經理室、一個交易場、伺服器房和會計室,整個設計項目的預算開支不高,而且僅花了六星期便告完成。
TIA HK Office Design
Images of the stock market and Hong Kong skyline have been fused together to help create this sparkling contemporary office space for a rapidly expanding financial securities company.
A major challenge in this design was combining the company’s Chinese heritage and cultural values with modern ideas of global commerce and finance. To reflect this message, more than 70 pieces of stainless steel were laser cut to create a striking feature wall of the Hong Kong landscape. The uniquely memorable design in the reception area represents the determination of the company to succeed in the city, as well as acting as a metaphor for the ups and downs of the stock exchange.
And it is the walls in this office that often provide points of architectural interest and detail. Using glass partitions, the designer has elegantly delineated the office creating a feeling of space and air amidst the more solid element of the walls. The Chinese artworks and lighting effects combine to help create a softer juxtaposition to these walls.
The 8,000 square foot office at the Far East Financial Centre in Admiralty incorporates a flexible design, and maximises the space to ensure there is room for expansion should the company take on more staff in the future. This is reflected in the trading room, which gives the versatility to create more workspace, and where customised desks allow for numerous configurations. It is also here that all of the technology has been efficiently integrated, with a projector and dedicated storage wall created to house the audiovisual equipment.
During breaks from work, the staff can use the pantry area that incorporates the use of red – adding an injection of energising colour to the otherwise classic black and white colour scheme.
Completed in only six weeks on a tight budget, the office is now equipped with two conference rooms, managers’ offices, a trading floor, a server room and accounting room.